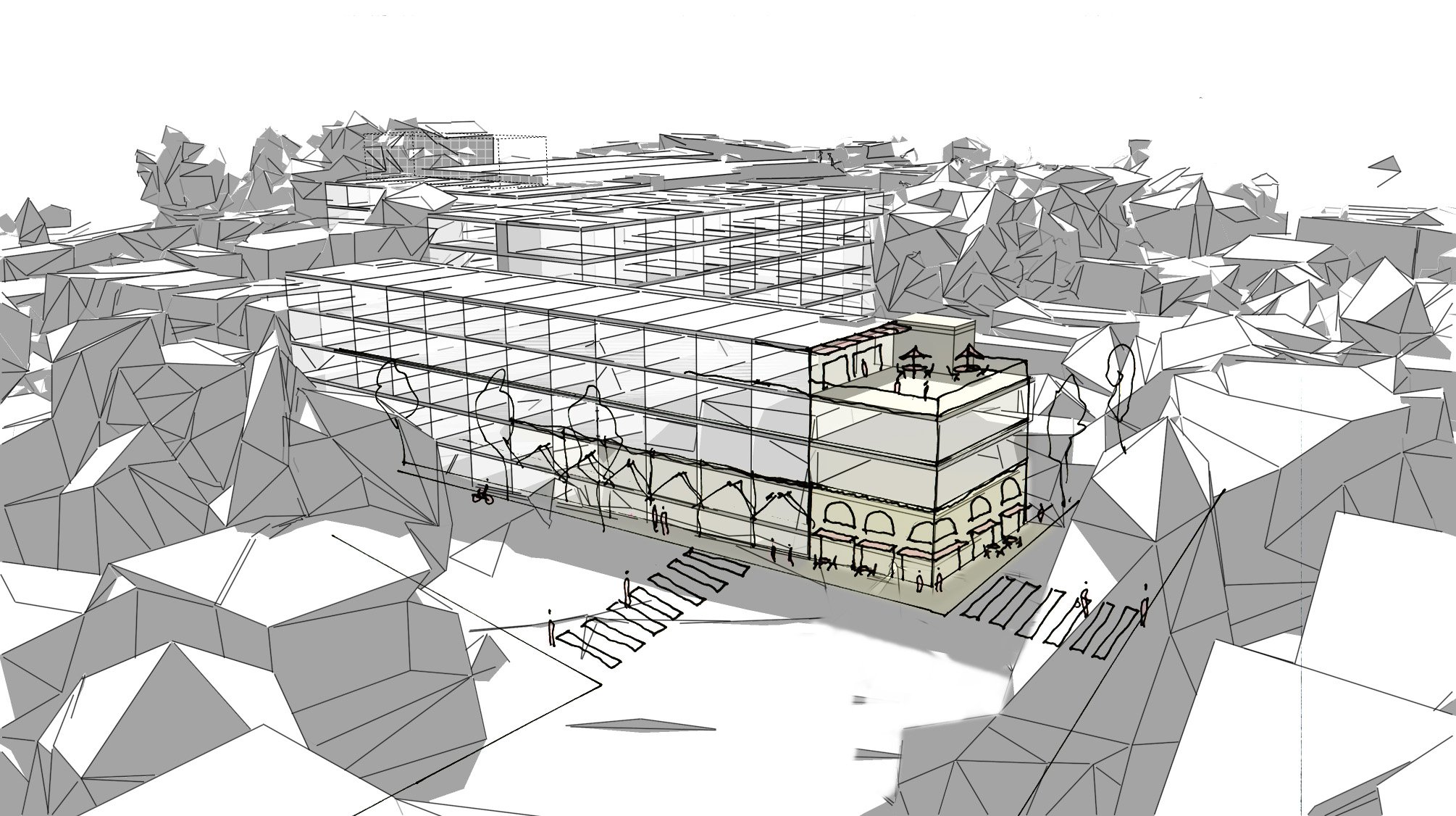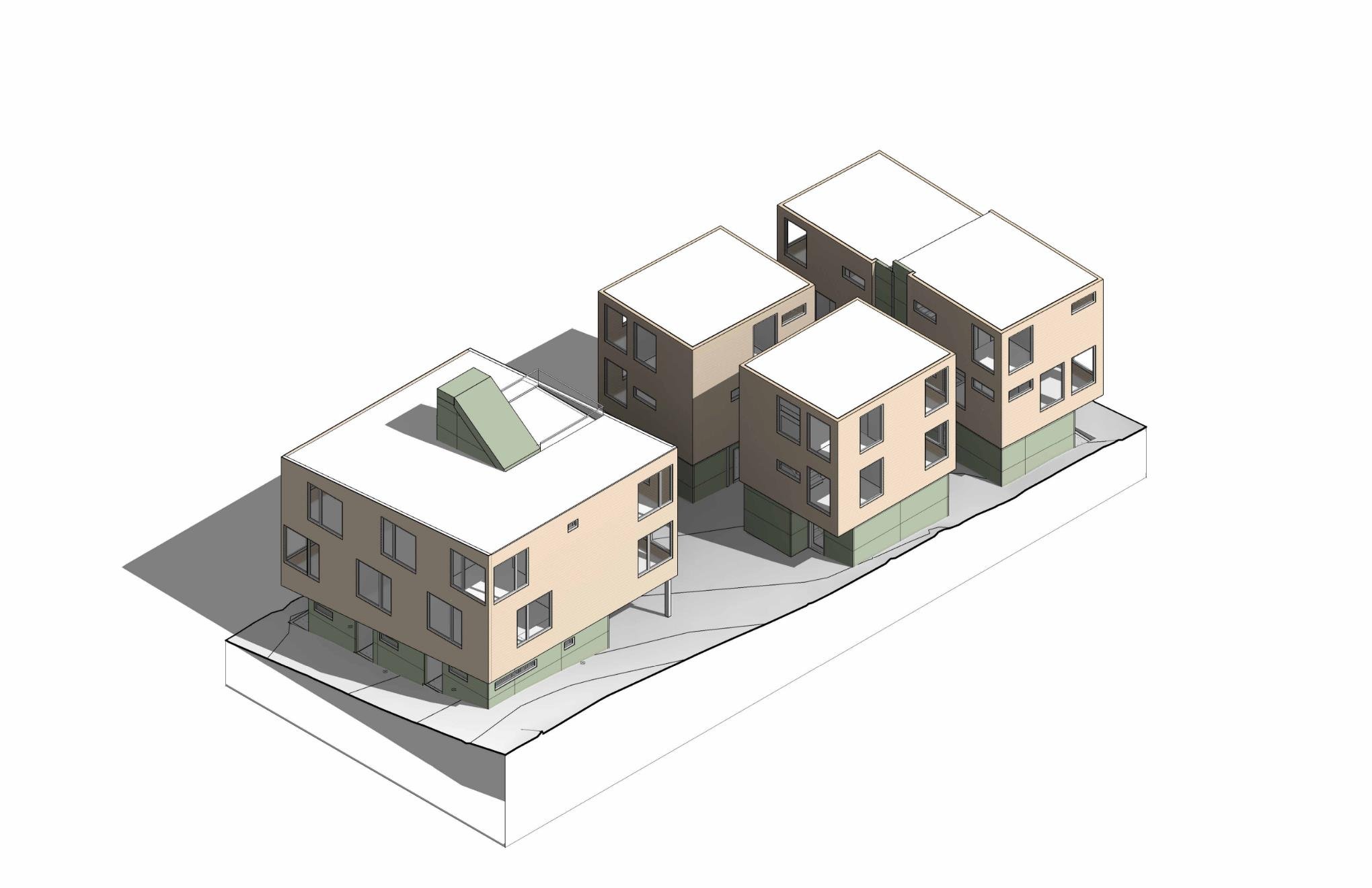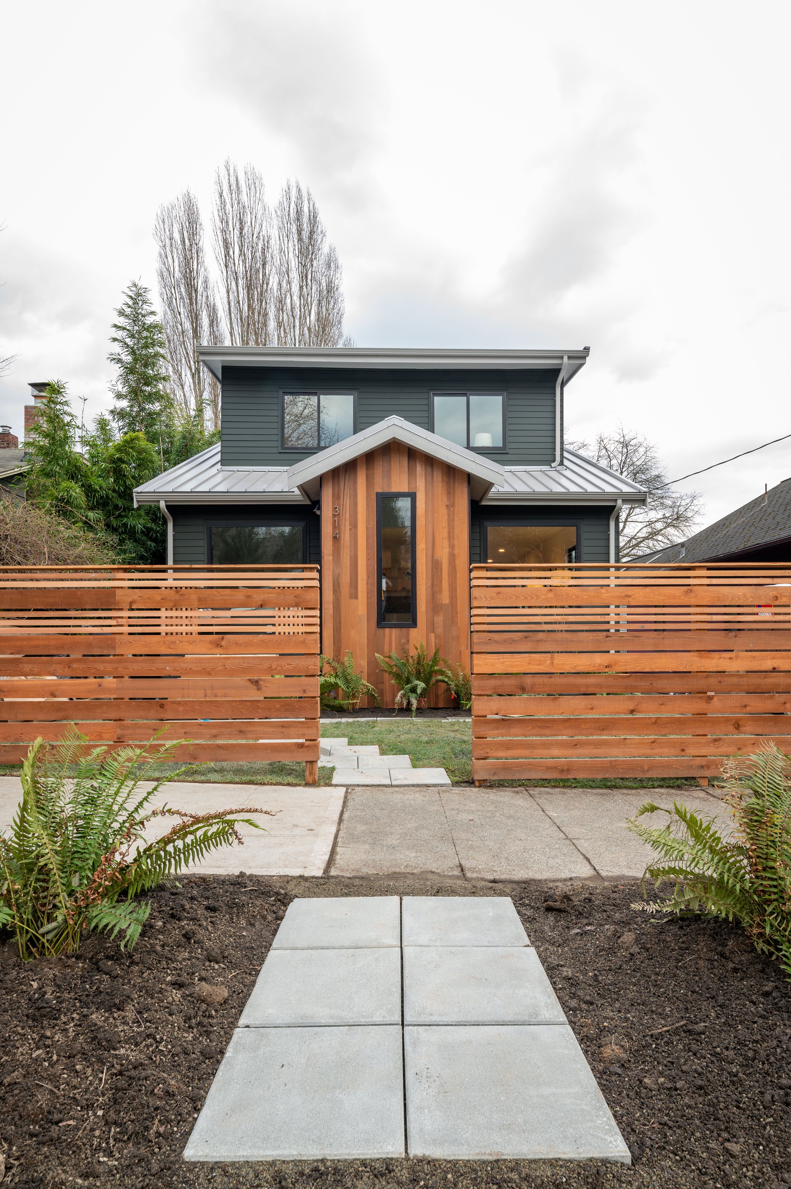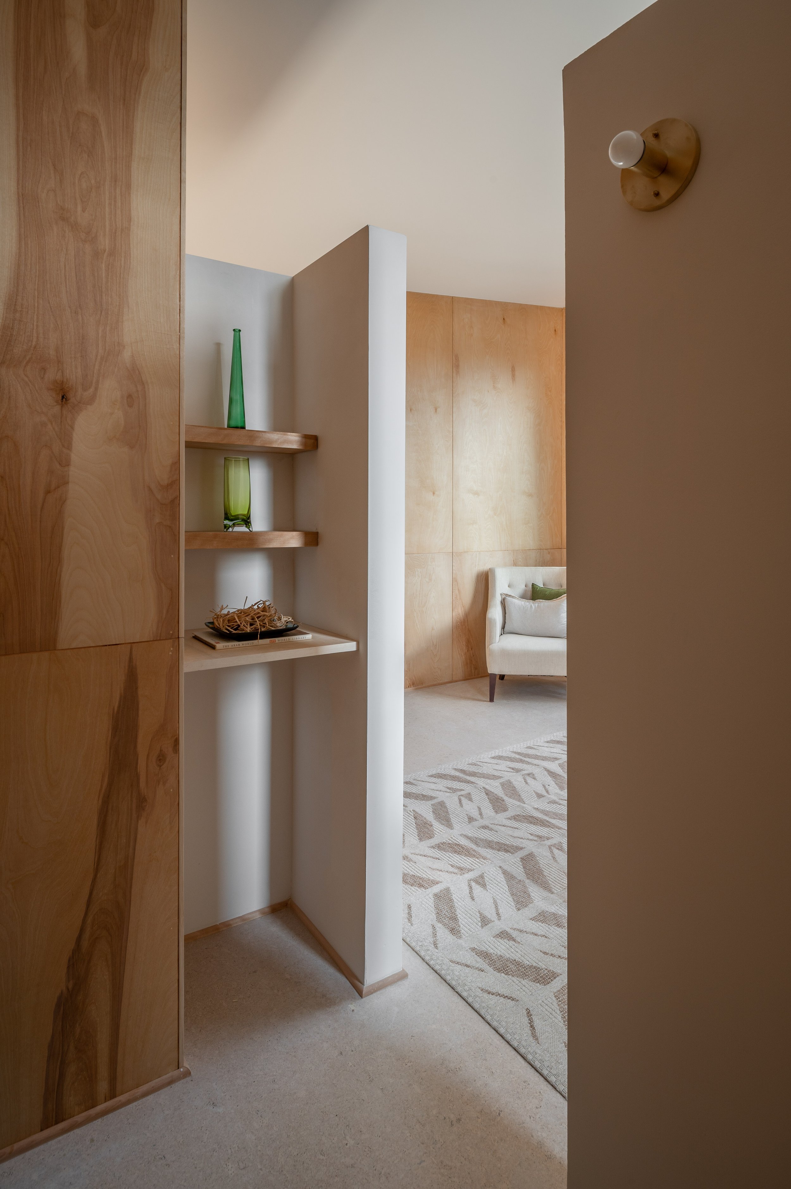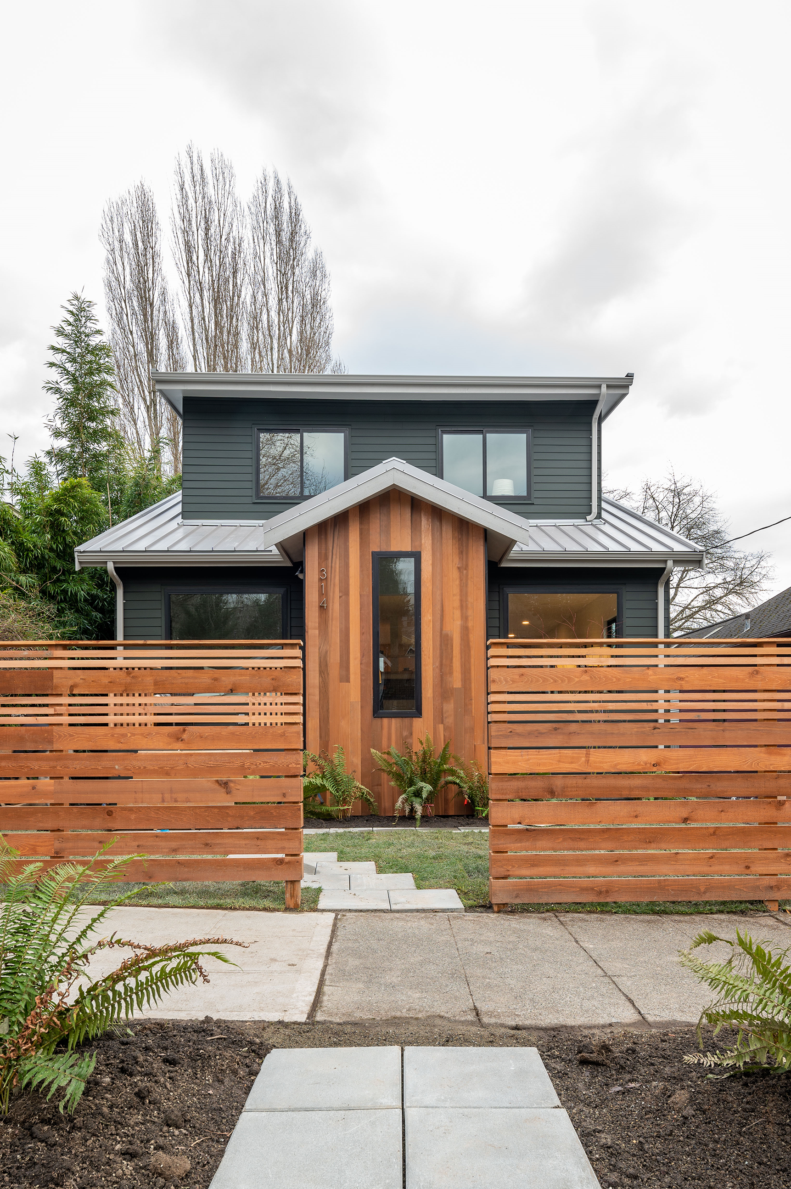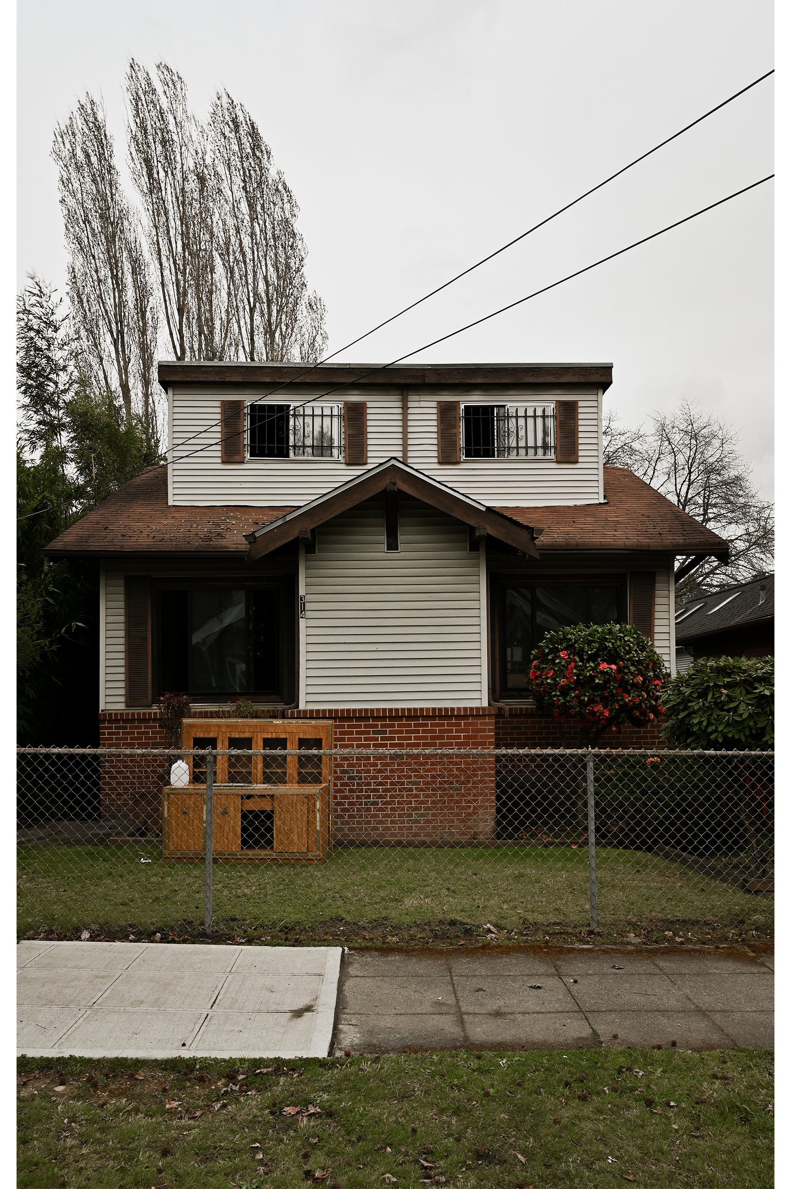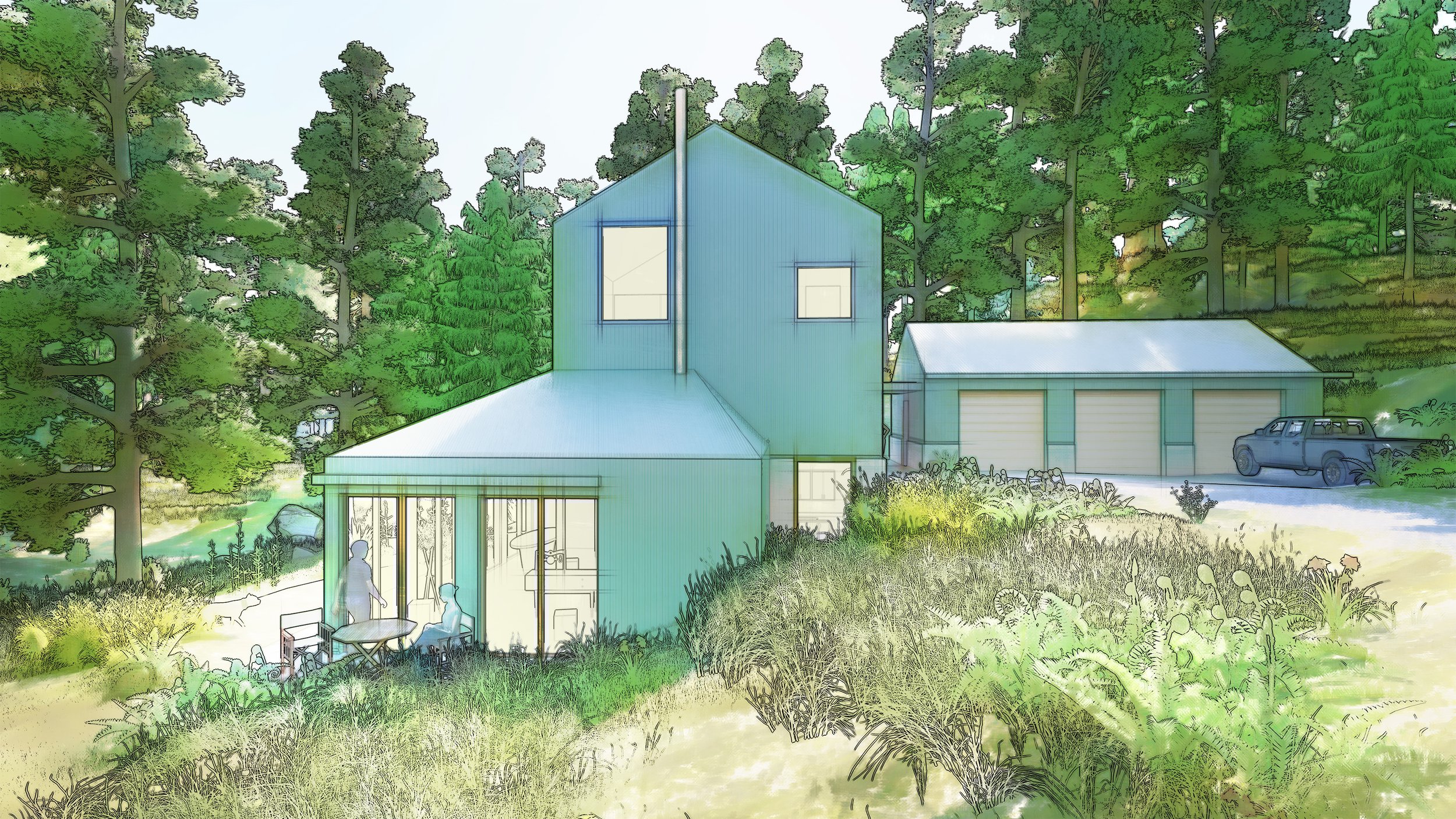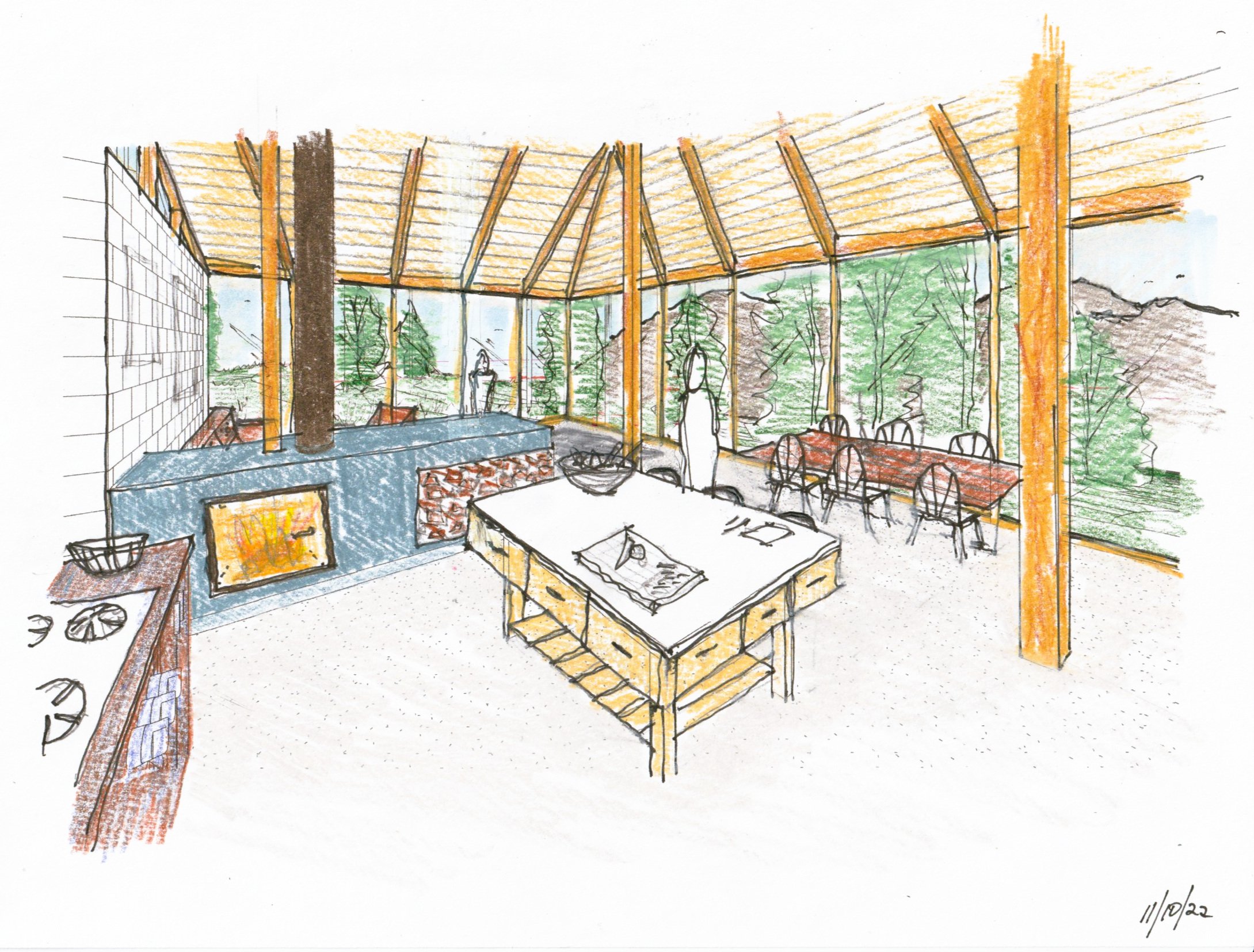MULTI-FAMILY
Mass Timber t.o.d. apartments
This 84 unit development was slated for Seattle’s cultural heart, Capitol Hill & a stone’s throw from the regional light rail. The type IV-C mass timber structure allowed the project to achieve an extra story due to the reduced floor plate thickness, thus maximizing development potential. The project responded to an extensive array of site forces, such as the proximity to the Capitol Hill light rail station, to tune the ground floor design to the surrounding context.
DRS was the GP on the project, and Tsuga Studio was the Architect.
Stats
8 stories
45,000 sf
84 units + retail
80% floor plate efficiency
Mass timber (IV-C)
Transit-oriented
Designed from structure out & IPD
Role & Services
Lead GP, Architect
Status
shelved
HUDSON CLOVERLEAF TOWNHOMES
We arranged the Hudson Cloverleafs using rotational symmetry to address site constraints while using a repeated floor plan. This approach maximizes privacy and architectural dynamism while gaining construction efficiencies.
As co-GPs on the project, DRS is providing underwriting and project management expertise while our affiliate Tsuga is the Architect. Hudson will break ground in the Spring of 2024.
Stats
8 attached homes, for sale
1,275 sf, 3 bed 2 bath each
Total 10,225 sf
Role
Co-GP, Architect
Partner: Bridgewright Partners
Location
Columbia City, Seattle
Status
Breaking Ground Spring 2024
SEDGWICK HISTORIC RENOVATION
The Sedgwick feasibility and yield study is for a complex historic property with underutilized exterior grounds (parking lots). DRS was brought in to provide development and architectural consulting services for a large and complex land acquisition effort. Our team developed the master plan and yield study for the redevelopment and underwrote a pro forma to support acquisition and negotiations
Stats
208 homes across 3 buildings
Total gross area 169,053sf
Plazas and intermingled shared assets & amenities
86 parking stalls
Role
Strategic Consultant, Architect
Location
Philadelphia, PA
Status
Feasibility Complete
NORMAN URBAN COMMUNITY
The Norman urban community started with a tricky site that the client had wanted to develop for years, but hadn’t due to complex Right-of-Way conditions and requirements. Further, while the client had thought a series of 6 detached homes would be best, we were able to develop a 7-home scheme (plus optional ADUs!) that provided more and better indoor AND outdoor areas for occupants, all while minimizing timeline risks. This project will deliver 7 unique attached and detached homes to the Judkins Park neighborhood of Seattle.
Stats
(2) 1,200sf 3bed/3ba detached homes
A duplex of 1,400sf 3bed/2bath homes
Triplex of 1,500sf 3bed/3bath homes
Role
Architect
Location
Seattle, WA
Status
In Design + SIP Permitting
DIRECTOR DUPLEXES
A small development for a local contractor & future young families, this project uses a repeated floor plan of duplexes across three buildings, totaling 6 homes. The design, while visually dynamic and functionally appropriate for new homebuyers, seeks to maximize efficiency and repeatability. Interior elements break up spaces and provide corners & nooks to maximize usability in otherwise relatively small homes.
Stats
(3) Duplex buildings
Role
Architect
Location
Seattle, WA
Status
In Design
SINGLE-FAMILY
“Tsuga is half the price of couples therapy, and more effective”
-satisfied client, privacy well-respected
SPARROW GUT REHAB & ADDITION
This residential redevelopment project was a down-to-studs renovation and addition to a dilapidated single family house in Seattle. The team acted as developer, GC, and Architect.
Stats
existing:
1,314 sf, 3 bed / 1 bath
renovated
+400 sf L2 addition
+950 sf finished basement
2,666 sf, 5 bed / 3.5 bath
Role
Lead GP, Architect
Location
Seattle, WA
Status
Completed 2021
WHITEFISH CUSTOM HOME
This design for a custom single family home is rooted in resilient design. The clients are creatives - a photojournalist and a creative director. As a budding young family, the clients wanted a space that was both molded to their current lifestyle and malleable to an open future – intergenerational living, possible home offices capable of hosting clients, and tending to the land.
Resilience against the rugged elements of Montana and Flathead County was a must: including harsh climate, pests, and ever-present wildfires.
As the client brief necessitated intimacy with the land, we sited the house to minimize tree and soil disturbance, protecting the landscape and the pocketbook. The design carefully considers circulation and grade access to minimize excavation and maximize everyday occupancy connection to the surrounding forest.
Stats
2,750 sf
4 bed / 2 bath
Role
Architect
Location
Kila, MT
Status
Designed 2022
Breaking Ground Spring 2024
zen refuge (bath)
We were tasked with turning this outdated primary bath into a relaxing, warm refuge. Though space was tight, the client was in love with the japanese soaking tub — the ofuro (okay we were in love with it too)
so we worked with the contractor, Rhodes Creations, to create an exacting plan. The Rhodes team’s precise execution brought it all together.
Role
Architect
Location
Seattle, WA
Contractor
Rhodes Creations
Completed
2023
before
KUBOTA AADU + DADU
What we call a “triple family special”, this AADU + DADU expansion to single family home is both an efficient and creative solution to adding density to our cities. The client, a local developer, had owned this single family house for years, and wanted to expand the site, adding two additional homes, and remodeling the existing SFR, to increase the property's economic value. The design unlocks the potential of the large property, affording each home with its own private yard space, providing privacy and calm to all who will call this property home.
Stats
Total SF 4,142 sf
Existing SFR 2,185 sf
New AADU 1,000 sf, 2 bed / 2 bath
New DADU 975 sf, 2 bed / 2 bath
Role
Architect
Location
Seattle, WA
Status
Breaking Ground Q4 2023
PIONEER SQUARE CONDO RENOVATION
A complex condo remodel that navigated the historic structure, modern building code, and extensive HOA requirements using design and project management judo. The client, new to Seattle from New York, bought this classic condo loft with the intention of remodeling it into the home of their dreams. The building has a long history – built as a factory using heavy timber mill construction, it was converted with a major condo upgrade in the early 90s. The upgrade involves all new finishes, a new kitchen, and additional rooms to transform the home from an open loft into a more functional 2 bed layout with an expansive entertaining kitchen.
Stats
1800 sf, 2 bed / 2 bath
Role
Architect
Location
Pioneer Square, Seattle
Status
Breaking Ground Winter 2023







